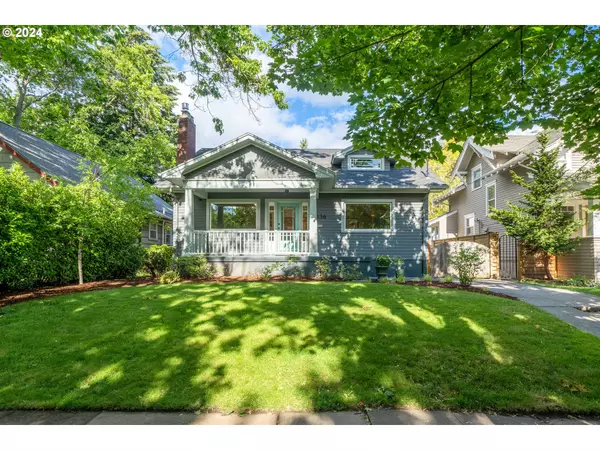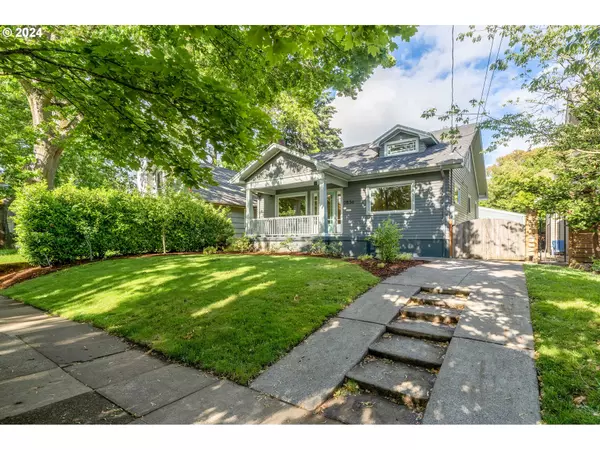Bought with Where Real Estate Collaborative
For more information regarding the value of a property, please contact us for a free consultation.
2836 NE 10TH AVE Portland, OR 97212
Want to know what your home might be worth? Contact us for a FREE valuation!

Our team is ready to help you sell your home for the highest possible price ASAP
Key Details
Sold Price $1,000,000
Property Type Single Family Home
Sub Type Single Family Residence
Listing Status Sold
Purchase Type For Sale
Square Footage 2,455 sqft
Price per Sqft $407
Subdivision Irvington
MLS Listing ID 24574611
Sold Date 07/01/24
Style Bungalow, Craftsman
Bedrooms 3
Full Baths 3
Year Built 1925
Annual Tax Amount $10,180
Tax Year 2023
Lot Size 5,227 Sqft
Property Description
Magazine worthy renovated Irvington bungalow! High design meets craftsman charm in this light filled home. Many improvements have been made including new Schoolhouse Electric lighting, fully remodeled bathrooms complete with custom vanities, gorgeous Zellige tile, and high end fixtures. The kitchen is a show stopper with new quartz counters, refaced cabinets, new appliances and designer tile backsplash. Original hardwood floors flow throughout the main level. 2 lovely bedrooms on the main level along with a fully remodeled bath. Head upstairs to the primary suite and a gorgeous spa like bathroom complete with walk-in tile shower and double vanity. Flex space on the second floor would make the perfect home office. With hardwood floors and skylights, the space is so inviting. Abundant storage in the primary bedroom thanks to the addition of a California closet system. The basement has been updated with LVP flooring and fresh paint. With a separate entrance and full bathroom, the lower level of the home has tons of potential. From the kitchen step out to an entertainers backyard with hardscaping, outdoor dining area, planting beds and modern storage shed. Close to shopping, restaurants and freeway access. Walk score 81 Bike score 97. Open house Saturday 6/8 and Sunday 6/9 2:00-4:00
Location
State OR
County Multnomah
Area _142
Zoning R5
Rooms
Basement Crawl Space, Finished, Full Basement
Interior
Interior Features Hardwood Floors, Laundry, Quartz, Skylight
Heating Forced Air
Cooling Central Air, Mini Split
Fireplaces Number 1
Fireplaces Type Gas, Insert
Appliance Dishwasher, Disposal, Free Standing Gas Range, Free Standing Range, Free Standing Refrigerator, Quartz, Range Hood, Stainless Steel Appliance, Tile
Exterior
Exterior Feature Deck, Fenced, Garden, Tool Shed, Yard
Roof Type Composition
Garage No
Building
Lot Description Level, Private
Story 3
Foundation Concrete Perimeter
Sewer Public Sewer
Water Public Water
Level or Stories 3
Schools
Elementary Schools Irvington
Middle Schools Harriet Tubman
High Schools Grant
Others
Senior Community No
Acceptable Financing Cash, Conventional, FHA, VALoan
Listing Terms Cash, Conventional, FHA, VALoan
Read Less

GET MORE INFORMATION





