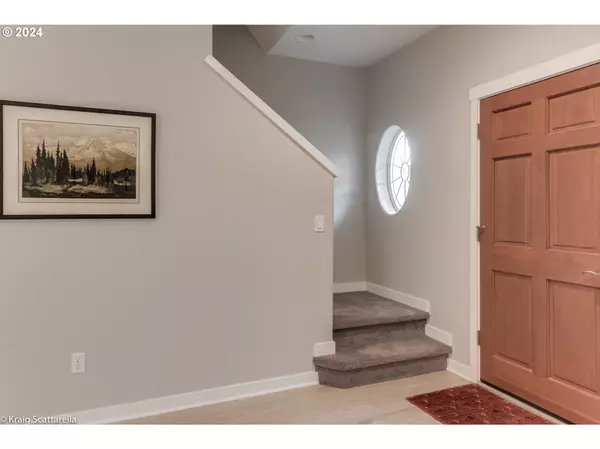Bought with Elite Realty Professionals
For more information regarding the value of a property, please contact us for a free consultation.
16886 SW 134TH TER King City, OR 97224
Want to know what your home might be worth? Contact us for a FREE valuation!

Our team is ready to help you sell your home for the highest possible price ASAP
Key Details
Sold Price $515,000
Property Type Single Family Home
Sub Type Single Family Residence
Listing Status Sold
Purchase Type For Sale
Square Footage 1,472 sqft
Price per Sqft $349
Subdivision Deer Creek Woods
MLS Listing ID 24419600
Sold Date 07/08/24
Style Stories2, Craftsman
Bedrooms 3
Full Baths 2
Condo Fees $256
HOA Fees $85/qua
Year Built 2013
Annual Tax Amount $4,215
Tax Year 2023
Lot Size 2,178 Sqft
Property Description
Large picture windows and high ceilings provide ample natural daylight throughout this effortless floorplan. The main floor has modern LVP throughout and includes a great room style living room with a cozy fireplace, dining area for hosting, plus an updated kitchen with modern amenities such as stainless steel appliances and a granite bar. Upstairs has a spacious primary suite with a walk in closet and spa-like bathroom, plus two more generously sized bedrooms and a main hall full bathroom. Owned solar panels for lowering energy costs! $34,000 in recent updates including fresh flooring and interior paint throughout, new appliances and more! All this with an attached two car garage, central AC, a cozy side patio, low maintenance yard and tranquil community with greenspace and trails. Sellers power bills have averaged $16 a month year round! Welcome home!
Location
State OR
County Washington
Area _151
Rooms
Basement Crawl Space
Interior
Interior Features Ceiling Fan, Garage Door Opener, Granite, Hardwood Floors, Laundry, Luxury Vinyl Tile, Wallto Wall Carpet, Washer Dryer
Heating Forced Air90
Cooling Central Air
Fireplaces Number 2
Fireplaces Type Gas, Wood Burning
Appliance Dishwasher, Disposal, Free Standing Range, Free Standing Refrigerator, Gas Appliances, Granite, Microwave, Plumbed For Ice Maker, Tile
Exterior
Exterior Feature Fenced, Patio, Porch, Public Road, Yard
Garage Attached
Garage Spaces 2.0
View Territorial
Roof Type Composition
Garage Yes
Building
Lot Description Level
Story 2
Foundation Concrete Perimeter
Sewer Public Sewer
Water Public Water
Level or Stories 2
Schools
Elementary Schools Deer Creek
Middle Schools Twality
High Schools Tualatin
Others
HOA Name HOA covers front yard landscaping, maintenance of green spaces, tennis courts, and management.
Senior Community No
Acceptable Financing Cash, Conventional, FHA, VALoan
Listing Terms Cash, Conventional, FHA, VALoan
Read Less

GET MORE INFORMATION





