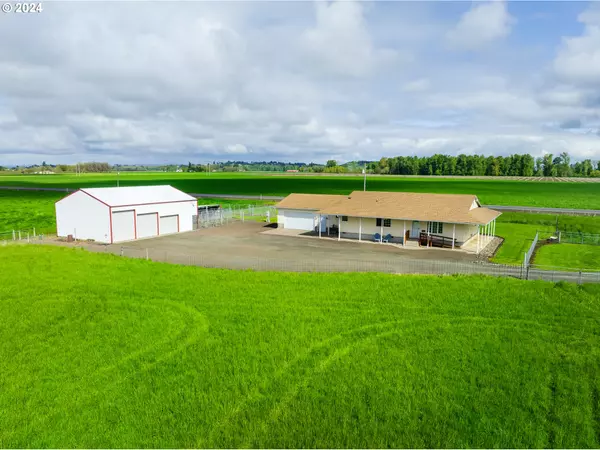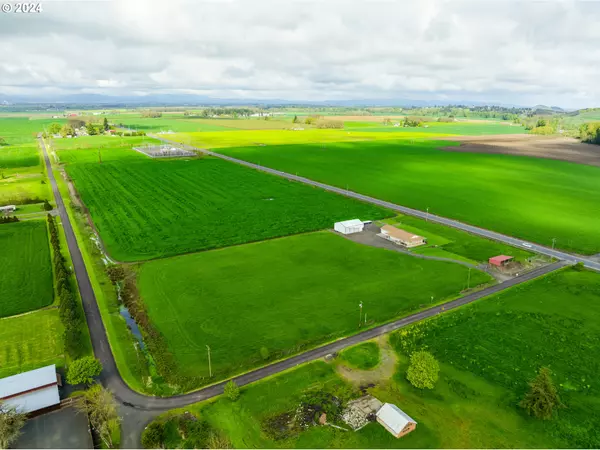Bought with Excel Real Estate
For more information regarding the value of a property, please contact us for a free consultation.
34646 HIGHWAY 228 Brownsville, OR 97327
Want to know what your home might be worth? Contact us for a FREE valuation!

Our team is ready to help you sell your home for the highest possible price ASAP
Key Details
Sold Price $730,000
Property Type Single Family Home
Sub Type Single Family Residence
Listing Status Sold
Purchase Type For Sale
Square Footage 2,104 sqft
Price per Sqft $346
MLS Listing ID 24525357
Sold Date 07/25/24
Style Stories1, Traditional
Bedrooms 3
Full Baths 2
Year Built 2001
Annual Tax Amount $4,704
Tax Year 2023
Lot Size 25.030 Acres
Property Description
MOTIVATED SELLER. Single level, solid one owner home with 25.03 acres of flat useable farm land. Floor plan in the home is thoughtfully planned. Large kitchen space that has an island with an eating bar, corner sink, double ovens, pantry and built in desk. Dining space flows between kitchen and living room. Wide hallways lead you to the bedrooms. Primary suite has double closets, full bath, double sinks and a step in shower. 2nd and 3rd bedrooms have large closets. Generously sized utility room is perfect for a country home with half bath, washer/dryer and utility sink. Shop is 36x48 with 3 roll up doors, concrete floor and storage room. Property was previously used for dog training and has kennels, shelter and run that is versatile for small animals. Red barn (20x30)has room for hay storage and feeding. Property has a perimeter fence and field is cross fenced with 2 smaller pastures and an 18.06 acre field currently leased to a grass seed farmer (leased through 8/31/24). Large gravel parking area with RV hookup (110V, water and sewer dump). Open valley views. Conveniently located 3 Miles to I-5. Property is surrounded by grass seed fields, hazelnuts and even a vineyard.
Location
State OR
County Linn
Area _221
Zoning EFU
Rooms
Basement Crawl Space
Interior
Interior Features Ceiling Fan, Garage Door Opener, Laundry, Vinyl Floor, Wallto Wall Carpet, Washer Dryer
Heating Forced Air
Cooling Heat Pump
Appliance Cooktop, Dishwasher, Disposal, Double Oven, Free Standing Refrigerator, Microwave, Pantry
Exterior
Exterior Feature Cross Fenced, Dog Run, Fenced, R V Hookup, R V Parking, R V Boat Storage, Second Garage, Storm Door, Yard
Garage Attached, Detached
Garage Spaces 5.0
Fence CrossFenced, Perimeter
View Seasonal, Territorial
Roof Type Composition
Garage Yes
Building
Lot Description Level
Story 1
Foundation Concrete Perimeter
Sewer Septic Tank
Water Well
Level or Stories 1
Schools
Elementary Schools Central Linn
Middle Schools Central Linn
High Schools Central Linn
Others
Senior Community No
Acceptable Financing Cash, Conventional
Listing Terms Cash, Conventional
Read Less

GET MORE INFORMATION





