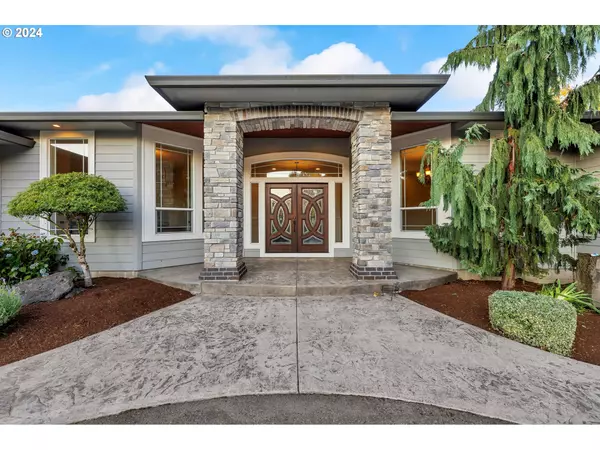Bought with Keller Williams Realty
For more information regarding the value of a property, please contact us for a free consultation.
3615 SW 11TH CT Battle Ground, WA 98604
Want to know what your home might be worth? Contact us for a FREE valuation!

Our team is ready to help you sell your home for the highest possible price ASAP
Key Details
Sold Price $1,175,000
Property Type Single Family Home
Sub Type Single Family Residence
Listing Status Sold
Purchase Type For Sale
Square Footage 3,078 sqft
Price per Sqft $381
MLS Listing ID 24388938
Sold Date 09/03/24
Style Stories1, Ranch
Bedrooms 4
Full Baths 2
Condo Fees $100
HOA Fees $100/mo
Year Built 2013
Annual Tax Amount $6,744
Tax Year 2023
Lot Size 0.970 Acres
Property Description
A true single-level home with a unique layout that emphasizes privacy, luxury and comfort. This home offers mountain and territorial views in the private and pristine gated neighborhood of Camellia Estates. Situated on approx. 1 flat acre and conveniently located close to amenities. Featuring a desirable open floor plan with high ceilings throughout, the gourmet kitchen is equipped with high-end stainless steel appliances and is complemented by a formal dining room, and a great room with a fireplace and built-ins. The primary bedroom suite is located on the north wing including a luxurious bathroom, grand walk-in closet, private fireplace, wet bar, and just way too many special features to list! All other bedrooms are situated on the south wing for added privacy. The expansive, flat and usable backyard is a beautiful blank canvas, inviting you to design the paradise of your dreams. Imagine a sparkling pool, a playful playground, or a luxurious garden oasis--endless possibilities await!
Location
State WA
County Clark
Area _61
Rooms
Basement Crawl Space
Interior
Interior Features Ceiling Fan, Engineered Hardwood, Garage Door Opener, Granite, High Ceilings, High Speed Internet, Home Theater, Laundry, Plumbed For Central Vacuum, Soaking Tub, Sound System, Sprinkler, Tile Floor, Wainscoting, Wallto Wall Carpet, Washer Dryer
Heating Forced Air
Cooling Central Air
Fireplaces Number 2
Fireplaces Type Gas
Appliance Builtin Oven, Builtin Range, Dishwasher, Disposal, E N E R G Y S T A R Qualified Appliances, Free Standing Gas Range, Free Standing Refrigerator, Gas Appliances, Granite, Island, Microwave, Pantry, Plumbed For Ice Maker, Range Hood, Solid Surface Countertop, Stainless Steel Appliance, Tile
Exterior
Exterior Feature Covered Patio, Gas Hookup, Security Lights, Sprinkler, Tool Shed, Yard
Parking Features Attached
Garage Spaces 3.0
View Mountain, Territorial
Roof Type Composition
Garage Yes
Building
Lot Description Gated, Level, Private
Story 1
Foundation Pillar Post Pier
Sewer Public Sewer
Water Public Water
Level or Stories 1
Schools
Elementary Schools Maple Grove
Middle Schools Daybreak
High Schools Prairie
Others
Senior Community No
Acceptable Financing Cash, Conventional, FHA, VALoan
Listing Terms Cash, Conventional, FHA, VALoan
Read Less

GET MORE INFORMATION





