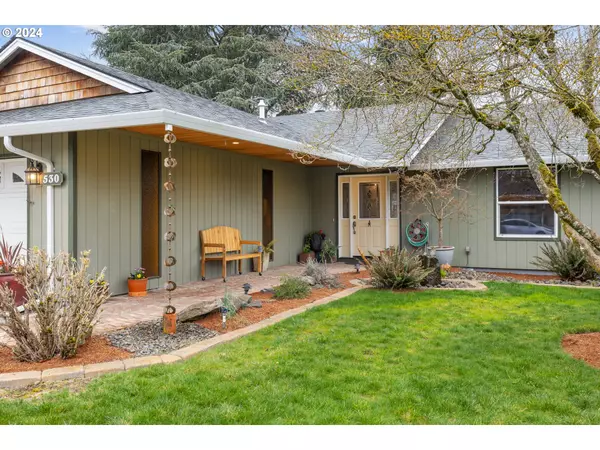Bought with Firefly Real Estate
For more information regarding the value of a property, please contact us for a free consultation.
530 S HOLLY ST Canby, OR 97013
Want to know what your home might be worth? Contact us for a FREE valuation!

Our team is ready to help you sell your home for the highest possible price ASAP
Key Details
Sold Price $660,000
Property Type Single Family Home
Sub Type Single Family Residence
Listing Status Sold
Purchase Type For Sale
Square Footage 1,730 sqft
Price per Sqft $381
MLS Listing ID 24209305
Sold Date 09/06/24
Style Stories1, Ranch
Bedrooms 3
Full Baths 2
Year Built 1976
Annual Tax Amount $4,806
Tax Year 2023
Lot Size 0.530 Acres
Property Description
Discover the charm of this newly priced, meticulously maintained ranch-style home nestled on over half an acre in Canby. With recent upgrades including a new roof, gutters, exterior paint, and electrical system, along with a new AC unit and sewer hookup, this residence offers both convenience and peace of mind. Step inside to find a modern kitchen with stainless steel appliances, a breakfast bar, and seamless connectivity to a cozy family room complete with a wood-burning fireplace and custom wood surround. Retreat to the primary suite featuring a fully tiled shower, granite countertop, and a spacious soaking tub for relaxation. Outside, the covered patio with a gas BBQ hookup beckons for outdoor entertaining or quiet relaxation amidst beautifully landscaped surroundings. Explore the fire pit area surrounded by a deck and tranquil koi pond, offering the perfect setting for outdoor gatherings. For gardening enthusiasts, the backyard paradise includes drip irrigation, a greenhouse, and rows of raspberries, blueberries, and fruit trees. Additionally, a 24' x 48' workshop with concrete floors and wiring for 120v/240v provides ample space for hobbies or projects. Bring your furry friends and outdoor toys to fully enjoy this sanctuary that seamlessly combines contemporary comforts indoors with captivating outdoor spaces designed for relaxation and entertainment.
Location
State OR
County Clackamas
Area _146
Rooms
Basement Crawl Space
Interior
Interior Features Garage Door Opener, Laminate Flooring, Skylight, Soaking Tub, Solar Tube, Washer Dryer
Heating Forced Air90, Hot Water
Cooling Central Air
Fireplaces Number 1
Fireplaces Type Wood Burning
Appliance Builtin Oven, Cooktop, Dishwasher, Free Standing Refrigerator, Range Hood, Solid Surface Countertop, Stainless Steel Appliance, Tile
Exterior
Exterior Feature Covered Deck, Dog Run, Fenced, Fire Pit, Garden, Gas Hookup, Greenhouse, Outbuilding, Patio, R V Parking, Sprinkler, Tool Shed, Water Feature, Workshop
Parking Features Attached
Garage Spaces 2.0
Roof Type Composition
Accessibility OneLevel
Garage Yes
Building
Lot Description Level
Story 1
Foundation Concrete Perimeter
Sewer Public Sewer
Water Public Water
Level or Stories 1
Schools
Elementary Schools Lee
Middle Schools Baker Prairie
High Schools Canby
Others
Senior Community No
Acceptable Financing Cash, Conventional, FHA, VALoan
Listing Terms Cash, Conventional, FHA, VALoan
Read Less





