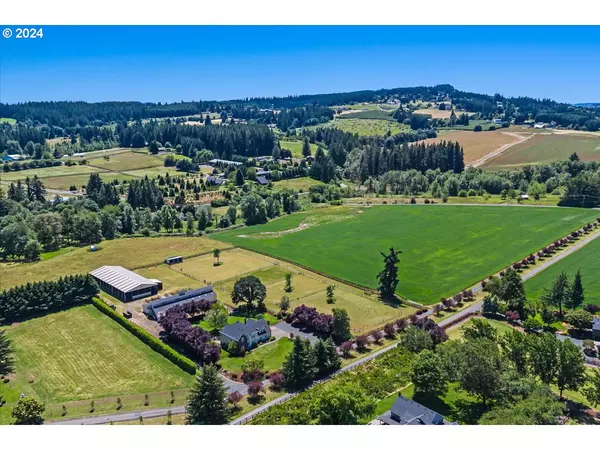Bought with Premiere Property Group, LLC
For more information regarding the value of a property, please contact us for a free consultation.
24400 SW BAKER RD Sherwood, OR 97140
Want to know what your home might be worth? Contact us for a FREE valuation!

Our team is ready to help you sell your home for the highest possible price ASAP
Key Details
Sold Price $1,650,000
Property Type Single Family Home
Sub Type Single Family Residence
Listing Status Sold
Purchase Type For Sale
Square Footage 3,360 sqft
Price per Sqft $491
MLS Listing ID 24514019
Sold Date 09/05/24
Style Stories2, Traditional
Bedrooms 3
Full Baths 2
Year Built 1995
Annual Tax Amount $9,335
Tax Year 2023
Lot Size 5.000 Acres
Property Description
Sherwood represents the beauty of the NW with its lush landscapes,small-town charm,and proximity to Wine Country.This idyllic 5 acre equestrian estate features a traditional 3 bedroom, 2.1bath, 3,360sqft two-story home with a spacious and functional floor plan.The open kitchen layout offers ample cabinet and counter space,island seating,an attached breakfast nook,stainless steel gas appliances,dual ovens,and a walk-in pantry.Flow into the cozy family room,complete with a fireplace, outside entry,and abundant natural light.The formal dining room features a coved ceiling,wainscoting,and sconce lighting, attached to the living room overlooking the landscaped front yard.An efficient office with built-in desk and shelving, as well as a mudroom adjacent to the oversized three-car garage,provide convenience.Upstairs,the primary suite with vaulted ceilings leads to a bonus sitting room, which could also be converted to a walk-in closet, nursery, or used as a bedroom.The primary bathroom includes dual sinks, a soaking tub with corner windows, and a shower.Two additional bedrooms with sizeable closets and beautiful window views.An expansive bonus room with attached laundry,storage,and bench seats would make a suitable media room. The property is designed for horse enthusiasts,featuring stables with 9 stalls, 6 with attached runs, and 1 with "comfort stall" flooring.Amenities include a grain room, blanket & hay storage, heated tack room and wash rack. The finished above-barn loft provides space for a secondary office,storage,or more.The lighted indoor arena measures 58x142 with newer premium equiloft footing. Well-maintained lush grass pastures, manure disposal station,shavings or implement storage,and secondary driveway for maneuverability ease.Large shop spaces feature a car lift, built-in shelving, air purifier, roll-up doors,auto-generator This exceptional hobby farm offers a coveted location,a desirable school district, and move-in ready for your four-legged family.
Location
State OR
County Clackamas
Area _151
Zoning RRFF5
Rooms
Basement Crawl Space
Interior
Interior Features Ceiling Fan, Central Vacuum, Garage Door Opener, High Ceilings, Jetted Tub, Laundry, Solar Tube, Tile Floor, Vaulted Ceiling, Wainscoting, Wallto Wall Carpet, Wood Floors
Heating Forced Air, Heat Pump, Mini Split
Cooling Central Air, Heat Pump
Fireplaces Number 1
Fireplaces Type Propane
Appliance Builtin Refrigerator, Convection Oven, Cooktop, Dishwasher, Disposal, Double Oven, Island, Microwave, Pantry, Stainless Steel Appliance, Tile
Exterior
Exterior Feature Arena, Barn, Covered Arena, Cross Fenced, Fenced, Fire Pit, Garden, Outbuilding, Patio, Raised Beds, R V Parking, Second Garage, Sprinkler, Tool Shed, Workshop, Yard
Garage Attached, Oversized
Garage Spaces 3.0
View Territorial, Valley
Roof Type Composition
Garage Yes
Building
Lot Description Gated, Level, Pasture, Private, Trees
Story 2
Foundation Concrete Perimeter
Sewer Standard Septic
Water Well
Level or Stories 2
Schools
Elementary Schools Hawks View
Middle Schools Sherwood
High Schools Sherwood
Others
Senior Community No
Acceptable Financing Cash, Conventional, FarmCreditService
Listing Terms Cash, Conventional, FarmCreditService
Read Less

GET MORE INFORMATION





