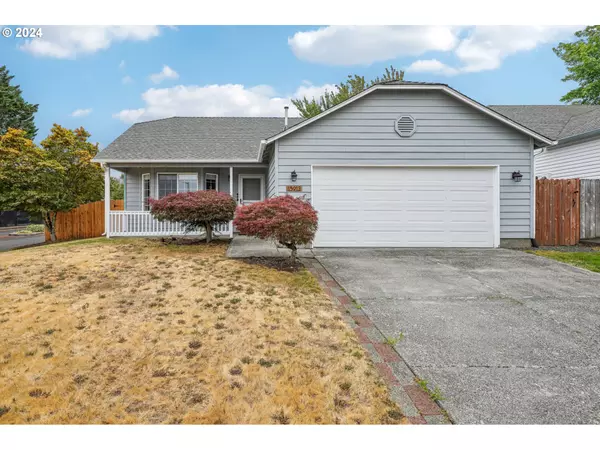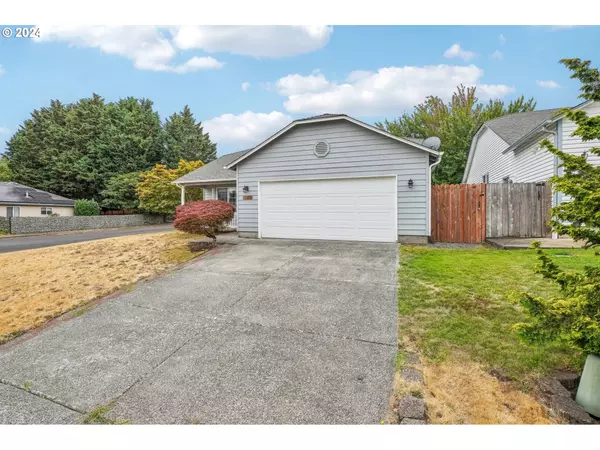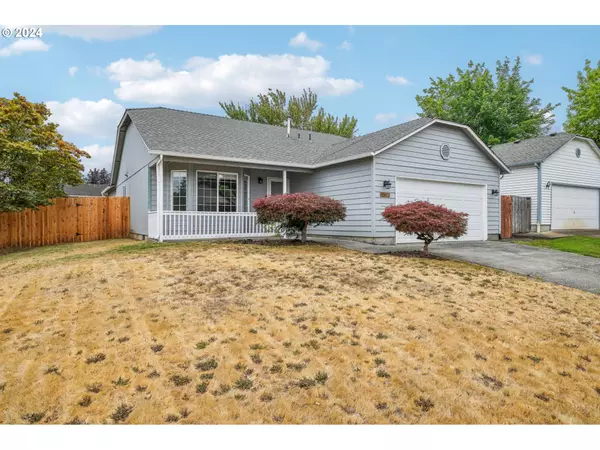Bought with Realty Pro, Inc.
For more information regarding the value of a property, please contact us for a free consultation.
15913 NE 43RD WAY Vancouver, WA 98682
Want to know what your home might be worth? Contact us for a FREE valuation!

Our team is ready to help you sell your home for the highest possible price ASAP
Key Details
Sold Price $465,000
Property Type Single Family Home
Sub Type Single Family Residence
Listing Status Sold
Purchase Type For Sale
Square Footage 1,465 sqft
Price per Sqft $317
MLS Listing ID 24018738
Sold Date 09/17/24
Style Stories1, Ranch
Bedrooms 3
Full Baths 2
Year Built 1995
Annual Tax Amount $4,088
Tax Year 2023
Lot Size 6,098 Sqft
Property Description
Welcome to your East Vancouver delight! This well-maintained single-story home offers 1,465 square feet of modern living space in an ideal location, just a short walk from multiple parks and Emerald Elementary School. The home features an open-concept kitchen with abundant counter space, perfect for cooking and entertaining, along with air conditioning for ultimate comfort. A spacious owner's suite includes an en suite bathroom, and the fully fenced wraparound yard provides privacy and ample space for outdoor activities. Enjoy year-round outdoor living on the oversized covered deck! Situated on a desirable corner lot, this property also includes a 2-car garage with built-in storage and an efficient shop space. And, no HOA fees- This is a must-see property!
Location
State WA
County Clark
Area _22
Zoning R9
Rooms
Basement Crawl Space
Interior
Interior Features Ceiling Fan, Luxury Vinyl Plank, Wallto Wall Carpet, Wood Floors
Heating Forced Air
Cooling Central Air
Appliance Builtin Oven, Builtin Range, Dishwasher, Disposal, Free Standing Refrigerator, Island, Pantry, Range Hood, Solid Surface Countertop
Exterior
Exterior Feature Covered Deck, Deck, Fenced, Patio, Tool Shed
Parking Features Attached
Garage Spaces 2.0
View Territorial
Roof Type Composition
Accessibility BathroomCabinets, GarageonMain, OneLevel
Garage Yes
Building
Lot Description Corner Lot, Level
Story 1
Foundation Concrete Perimeter
Sewer Public Sewer
Water Public Water
Level or Stories 1
Schools
Elementary Schools Burnt Bridge
Middle Schools Frontier
High Schools Evergreen
Others
Senior Community No
Acceptable Financing Cash, Conventional, FHA, VALoan
Listing Terms Cash, Conventional, FHA, VALoan
Read Less





