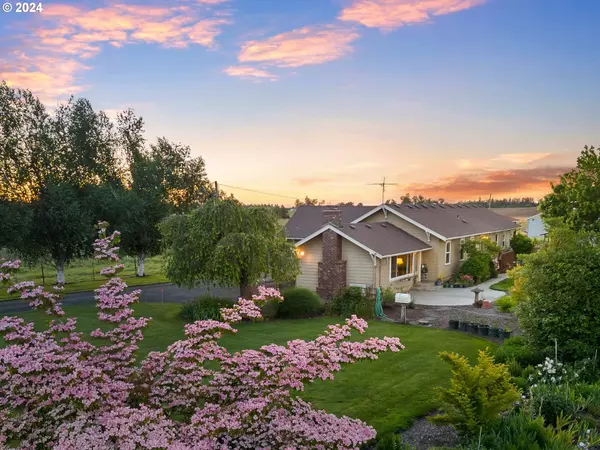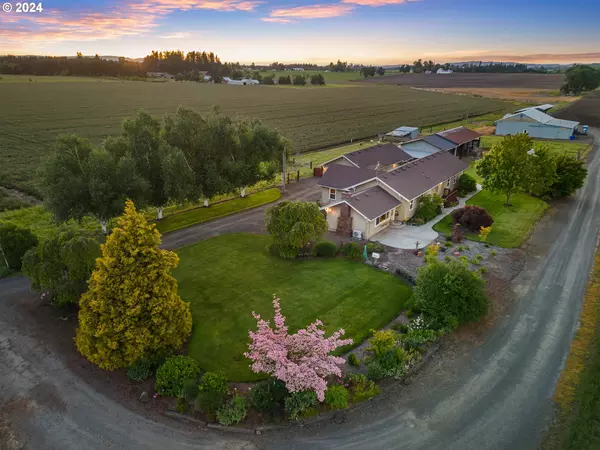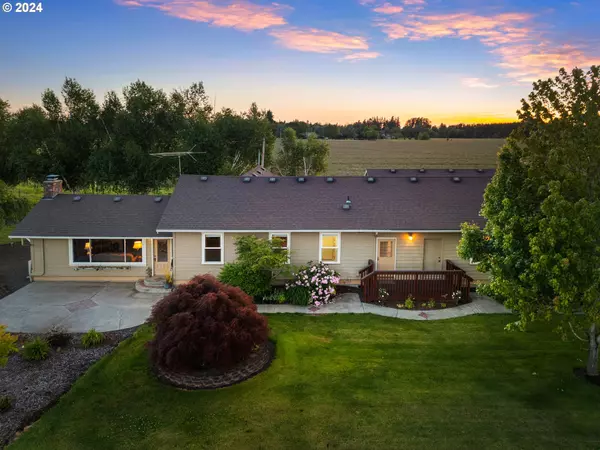Bought with Harcourts Silverton
For more information regarding the value of a property, please contact us for a free consultation.
11201 S RIGGS DAMM RD Canby, OR 97013
Want to know what your home might be worth? Contact us for a FREE valuation!

Our team is ready to help you sell your home for the highest possible price ASAP
Key Details
Sold Price $810,000
Property Type Single Family Home
Sub Type Single Family Residence
Listing Status Sold
Purchase Type For Sale
Square Footage 2,515 sqft
Price per Sqft $322
Subdivision Canby
MLS Listing ID 24628786
Sold Date 09/23/24
Style Stories1, Farmhouse
Bedrooms 4
Full Baths 2
Year Built 1925
Annual Tax Amount $4,663
Tax Year 2023
Lot Size 1.550 Acres
Property Description
Welcome to your homestead paradise, where every detail has been meticulously crafted to offer the perfect blend of charm and modern convenience. This 1.55-acre property is more than just a home, it's a lifestyle opportunity. When you arrive at the property you'll be greeted by lush green fields, vibrant gardens, and a serene surrounding landscape of farmland, sprawling fields, and the picturesque Molalla Hills. The beautifully updated home, originally built in 1925, has high ceilings and was thoughtfully modernized while preserving its timeless appeal. Unique touches like repurposed vintage doors, knobs, and light fixtures add to the charm of the home. The spacious kitchen, complete with an eat-in island, is perfect for gatherings and entertaining. With three generous bedrooms and a den that can serve as a fourth bedroom, there?s ample space for everyone. The primary suite is a luxurious retreat, featuring a walk-in closet, private deck, and a spa-like bathroom with heated tile floors and a clawfoot soaking tub. Comfort and efficiency are paramount, with a new multi-zoned heat pump and air conditioning ensuring a perfect climate year-round. Large windows are strategically placed to offer breathtaking views of the rural landscape, bringing the beauty of nature indoors. The property features an oversized two-car garage with an attached workshop and office space, a barn, fenced pasture, and an irrigation system for the exquisite gardens and landscaping. The property is located just a short drive from Canby's many amenities with convenient access to Wilsonville, Salem, Portland, and other major metro cities. Don't miss the opportunity to make this turnkey homestead your own!
Location
State OR
County Clackamas
Area _146
Zoning EFU
Rooms
Basement Crawl Space
Interior
Interior Features Heated Tile Floor, Laundry, Soaking Tub, Tile Floor, Washer Dryer, Water Softener, Wood Floors
Heating Heat Pump, Zoned
Cooling Heat Pump
Fireplaces Number 1
Fireplaces Type Pellet Stove
Appliance Dishwasher, Double Oven, Free Standing Range, Free Standing Refrigerator, Island, Microwave
Exterior
Exterior Feature Barn, Deck, Dog Run, Fenced, Garden, Patio, R V Parking, R V Boat Storage, Tool Shed, Workshop, Yard
Parking Features Detached, ExtraDeep, Oversized
Garage Spaces 2.0
View Mountain, Territorial
Roof Type Composition
Accessibility GarageonMain, GroundLevel, MainFloorBedroomBath, NaturalLighting, OneLevel
Garage Yes
Building
Lot Description Level, Secluded
Story 1
Foundation Concrete Perimeter, Pillar Post Pier
Sewer Septic Tank
Water Well
Level or Stories 1
Schools
Elementary Schools Ninety-One
Middle Schools Ninety-One
High Schools Canby
Others
Senior Community No
Acceptable Financing Cash, Conventional, FHA, USDALoan, VALoan
Listing Terms Cash, Conventional, FHA, USDALoan, VALoan
Read Less





