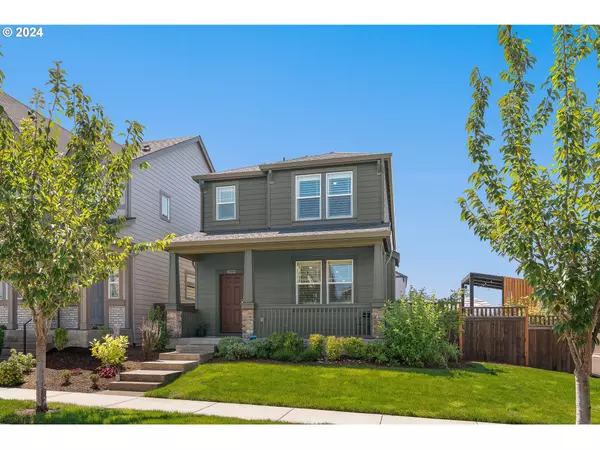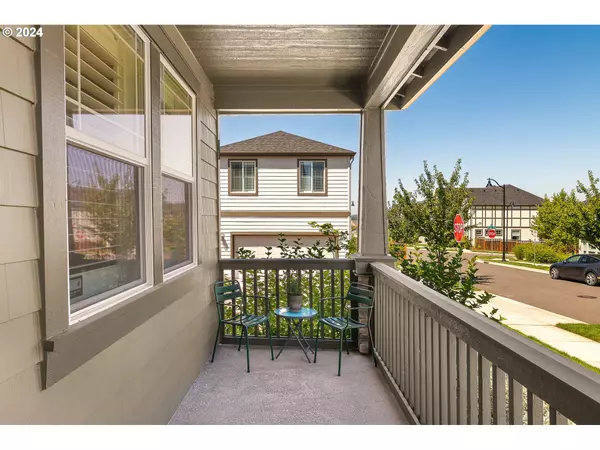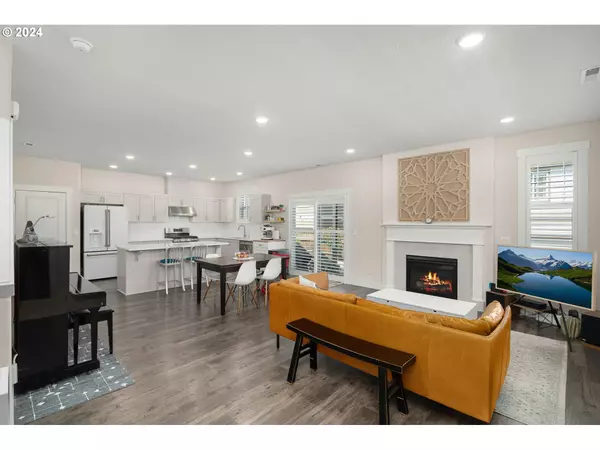Bought with Keller Williams Sunset Corridor
For more information regarding the value of a property, please contact us for a free consultation.
15232 NW OLIVE ST Portland, OR 97229
Want to know what your home might be worth? Contact us for a FREE valuation!

Our team is ready to help you sell your home for the highest possible price ASAP
Key Details
Sold Price $670,000
Property Type Single Family Home
Sub Type Single Family Residence
Listing Status Sold
Purchase Type For Sale
Square Footage 1,651 sqft
Price per Sqft $405
MLS Listing ID 24671684
Sold Date 09/24/24
Style Craftsman
Bedrooms 4
Full Baths 2
Condo Fees $90
HOA Fees $90/mo
Year Built 2020
Annual Tax Amount $6,376
Tax Year 2023
Lot Size 3,484 Sqft
Property Description
Beautiful 4 bedrooms home with open floor plan and lots of windows allow sunshine in, entertaining kitchen featuring modern stainless steel appliances, kitchen island with bar-style seating, and a cozy gas fireplace. Light & bright loft can be used for many proposes such as a tech corner, homework area, or reading nook. The primary bedroom is a luxurious retreat with a walk-in shower, dual-sink vanity, and a huge walk-in closet. 3 additional bedrooms and a convenient laundry room complete the upper level. Enjoy a lifestyle of ease and comfort in this sought after neighborhood: the covered front porch & a spacious, low-maintenance side yard, ideal for relaxation and outdoor gatherings. Top-rated Beaverton School District (Sato Elementary, Stoller Middle, and Westview High) and the benefit of Washington County taxes. Walk to parks, trails and school playground.
Location
State OR
County Washington
Area _149
Rooms
Basement Crawl Space
Interior
Interior Features Garage Door Opener, Laundry, Quartz, Wallto Wall Carpet, Washer Dryer
Heating Forced Air
Cooling Central Air
Fireplaces Number 1
Fireplaces Type Gas
Appliance Dishwasher, Disposal, Free Standing Gas Range, Free Standing Refrigerator, Island, Quartz, Range Hood, Stainless Steel Appliance
Exterior
Exterior Feature Fenced, Garden, Porch, Yard
Parking Features Attached
Garage Spaces 2.0
Roof Type Composition
Garage Yes
Building
Lot Description Level
Story 2
Sewer Public Sewer
Water Public Water
Level or Stories 2
Schools
Elementary Schools Sato
Middle Schools Stoller
High Schools Westview
Others
Senior Community No
Acceptable Financing Cash, Conventional, FHA
Listing Terms Cash, Conventional, FHA
Read Less

GET MORE INFORMATION





