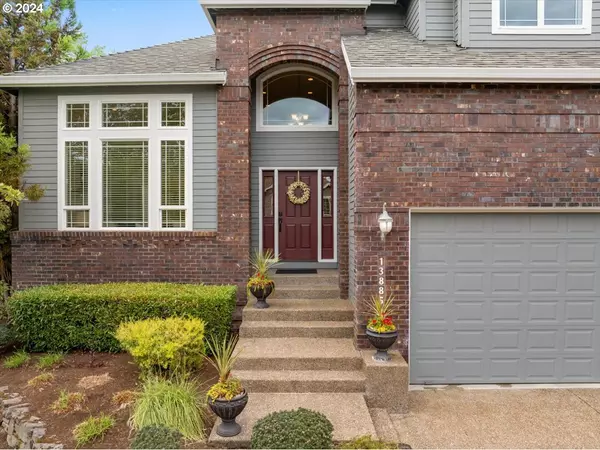Bought with The Agency Portland
For more information regarding the value of a property, please contact us for a free consultation.
13885 NW FALCONRIDGE LN Portland, OR 97229
Want to know what your home might be worth? Contact us for a FREE valuation!

Our team is ready to help you sell your home for the highest possible price ASAP
Key Details
Sold Price $925,000
Property Type Single Family Home
Sub Type Single Family Residence
Listing Status Sold
Purchase Type For Sale
Square Footage 3,008 sqft
Price per Sqft $307
Subdivision Oakridge Estates
MLS Listing ID 24182105
Sold Date 09/26/24
Style Stories2, Traditional
Bedrooms 5
Full Baths 3
Condo Fees $400
HOA Fees $33/ann
Year Built 2001
Annual Tax Amount $9,178
Tax Year 2023
Lot Size 6,969 Sqft
Property Description
Sought after Oakridge Estates on beautiful corner lot! Over 3,000 Sq Ft with main level bedroom & full bathroom. Dramatic two-story entry with sweeping staircase, formal living room & dining room. Gourmet kitchen with granite countertops, island and sunny eating nook opens to great room with gas fireplace & wall of windows. Upstairs features primary suite with soaking tub and walk-in closet, 2 spacious bedrooms and a large bonus room or 5th bedroom. Quality construction. Tons of Storage (400sf walk-in storage). Large, fully fenced level yard and brand new cedar fence. 3 Car garage. Neighborhood park, tennis courts and walking trails. Great Schools- Findley/Tumwater/Sunset.
Location
State OR
County Washington
Area _149
Rooms
Basement Crawl Space
Interior
Interior Features Ceiling Fan, Central Vacuum, Garage Door Opener, Granite, Hardwood Floors, High Ceilings, High Speed Internet, Laundry, Skylight, Soaking Tub, Wainscoting
Heating Forced Air
Cooling Central Air
Fireplaces Number 2
Fireplaces Type Gas
Appliance Dishwasher, Disposal, Free Standing Refrigerator, Gas Appliances, Granite, Microwave, Pantry, Plumbed For Ice Maker, Stainless Steel Appliance
Exterior
Exterior Feature Fenced, Patio, Porch, Public Road, Sprinkler, Yard
Parking Features Attached
Garage Spaces 3.0
Roof Type Composition
Accessibility AccessibleFullBath, GarageonMain, MainFloorBedroomBath, WalkinShower
Garage Yes
Building
Lot Description Corner Lot, Level, Public Road
Story 2
Foundation Concrete Perimeter
Sewer Public Sewer
Water Public Water
Level or Stories 2
Schools
Elementary Schools Findley
Middle Schools Tumwater
High Schools Sunset
Others
Senior Community No
Acceptable Financing Cash, Conventional, FHA
Listing Terms Cash, Conventional, FHA
Read Less





