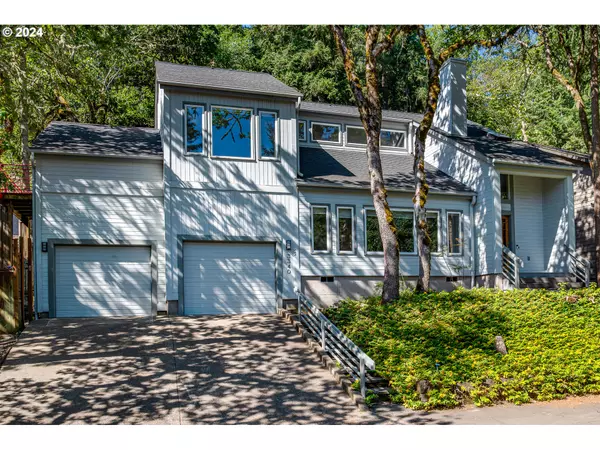Bought with Berkshire Hathaway HomeServices Real Estate Professionals
For more information regarding the value of a property, please contact us for a free consultation.
3340 VIDERA DR Eugene, OR 97405
Want to know what your home might be worth? Contact us for a FREE valuation!

Our team is ready to help you sell your home for the highest possible price ASAP
Key Details
Sold Price $515,000
Property Type Single Family Home
Sub Type Single Family Residence
Listing Status Sold
Purchase Type For Sale
Square Footage 1,889 sqft
Price per Sqft $272
MLS Listing ID 24344230
Sold Date 10/31/24
Style Stories2
Bedrooms 3
Full Baths 2
Condo Fees $157
HOA Fees $13
Year Built 1989
Annual Tax Amount $6,206
Tax Year 2023
Lot Size 6,534 Sqft
Property Description
New Price Improvement! Now $60,000 below appraised value! This is the Southwest hills home you have been waiting for! You'll be surrounded by nature's beauty in this peaceful retreat with all new interior paint, newly sanded and finished oak hardwood floors on the main level and all new LVP on the second floor. The kitchen's brand new oven, cooktop and microwave complement the quartz countertops, inspiring countless savory memories yet to be made. Enjoy the natural light pouring in to the expansive living room perfect for entertaining or for enjoying the peaceful solitude of the natural setting. Upstairs you will find Jack and Jill bedrooms and a large primary suite with separate area for an office, or sitting area. Sip your morning coffee on the balcony overlooking the yard drinking in the peaceful tranquility before starting your day. The covered deck off the dining room is perfect for grilling or family gatherings or just enjoying the private, wooded backyard. For the gardening enthusiast, there is even a potting shed behind the garage, or use as a small studio for hobbies?
Location
State OR
County Lane
Area _244
Rooms
Basement Crawl Space
Interior
Interior Features Granite, Hardwood Floors, High Ceilings, Luxury Vinyl Plank
Heating Forced Air90
Fireplaces Number 1
Fireplaces Type Wood Burning
Appliance Builtin Oven, Cooktop, Dishwasher, Disposal, Free Standing Refrigerator, Microwave, Quartz
Exterior
Exterior Feature Covered Deck
Garage Attached
Garage Spaces 2.0
Roof Type Composition
Garage Yes
Building
Lot Description Corner Lot, Gentle Sloping, Trees
Story 2
Foundation Concrete Perimeter
Sewer Public Sewer
Water Public Water
Level or Stories 2
Schools
Elementary Schools Mccornack
Middle Schools Kennedy
High Schools Churchill
Others
HOA Name Clark Simson Miller management company began managing this HOA on June 1, 2024.
Senior Community No
Acceptable Financing Cash, Conventional
Listing Terms Cash, Conventional
Read Less

GET MORE INFORMATION





