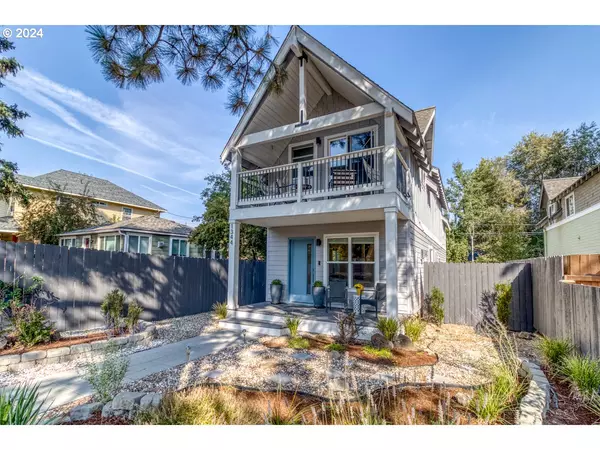Bought with Non Rmls Broker
For more information regarding the value of a property, please contact us for a free consultation.
1344 NW LEXINGTON AVE Bend, OR 97703
Want to know what your home might be worth? Contact us for a FREE valuation!

Our team is ready to help you sell your home for the highest possible price ASAP
Key Details
Sold Price $849,900
Property Type Single Family Home
Sub Type Single Family Residence
Listing Status Sold
Purchase Type For Sale
Square Footage 1,491 sqft
Price per Sqft $570
Subdivision Grandview Addition To Bend
MLS Listing ID 24269210
Sold Date 11/01/24
Style Contemporary, Craftsman
Bedrooms 2
Full Baths 2
Year Built 2002
Annual Tax Amount $3,843
Tax Year 2023
Lot Size 3,049 Sqft
Property Description
Exciting opportunity to own a two story, turnkey modern residence in the heart of Bend's River West neighborhood, just minutes to restaurants, breweries, and everything downtown Bend has to offer. The home features a large and open great room layout with modern fireplace insert, and bright open kitchen. Upstairs, the generous primary suite features vaulted ceilings, a large modern primary bathroom with double vanity, walk-in closet with built-ins, and spacious private covered upper deck. Additional bedroom with hall bath, oversized garage facing private alley, and charming outdoor entertaining space for all-seasons enjoyment in this perfect Bend retreat.
Location
State OR
County Deschutes
Area _320
Rooms
Basement None
Interior
Interior Features Ceiling Fan, Hardwood Floors, Laundry, Vaulted Ceiling
Heating Forced Air
Fireplaces Number 1
Fireplaces Type Gas
Appliance Builtin Range, Dishwasher, Gas Appliances, Microwave, Quartz, Stainless Steel Appliance, Tile, Water Purifier
Exterior
Exterior Feature Fenced, Patio, Porch
Parking Features Attached
Garage Spaces 1.0
Roof Type Composition
Accessibility GarageonMain, WalkinShower
Garage Yes
Building
Lot Description Level, Trees
Story 2
Foundation Stem Wall
Sewer Public Sewer
Water Public Water
Level or Stories 2
Schools
Elementary Schools High Lakes
Middle Schools Pacific Crest
High Schools Summit
Others
Senior Community No
Acceptable Financing Cash, Conventional, FHA, VALoan
Listing Terms Cash, Conventional, FHA, VALoan
Read Less





