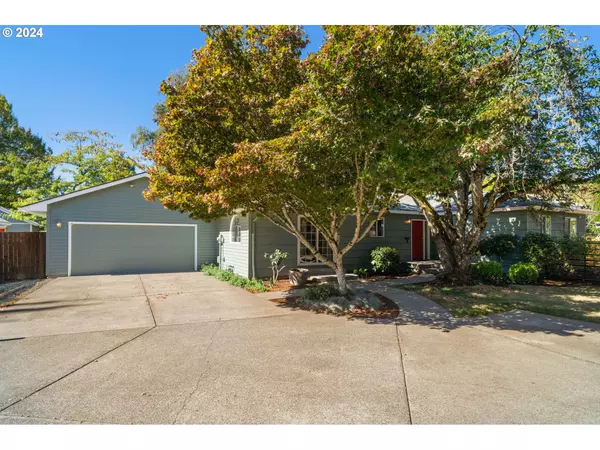Bought with Coldwell Banker Bain
For more information regarding the value of a property, please contact us for a free consultation.
3025 NE 1ST CT Hillsboro, OR 97124
Want to know what your home might be worth? Contact us for a FREE valuation!

Our team is ready to help you sell your home for the highest possible price ASAP
Key Details
Sold Price $605,000
Property Type Single Family Home
Sub Type Single Family Residence
Listing Status Sold
Purchase Type For Sale
Square Footage 2,010 sqft
Price per Sqft $300
MLS Listing ID 24661107
Sold Date 11/15/24
Style Stories1, Ranch
Bedrooms 4
Full Baths 2
Year Built 1948
Annual Tax Amount $3,173
Tax Year 2023
Lot Size 0.280 Acres
Property Description
Welcome to this charming one-level, 4-bedroom, 2-bath home, offering over 2,000 sq ft of comfy living. Nestled away on a great sized lot in a highly sought-after neighborhood, this home exudes warmth and timeless charm. It has been lovingly maintained and has seen thoughtful updates that have a beautiful and classic appeal. The layout flows effortlessly, while the primary suite is situated in a part of the home that allows for its own private backyard space awaiting a special touch. This is a great opportunity to own a piece of Hillsboro and in an exceptional location.
Location
State OR
County Washington
Area _152
Rooms
Basement Crawl Space
Interior
Interior Features Granite, Hardwood Floors, Jetted Tub, Solar Tube, Tile Floor, Wainscoting, Washer Dryer
Heating Forced Air
Fireplaces Number 1
Fireplaces Type Wood Burning
Appliance Dishwasher, Disposal, Free Standing Range, Free Standing Refrigerator, Granite, Microwave, Stainless Steel Appliance, Tile
Exterior
Exterior Feature Deck, Fenced, Yard
Parking Features Attached
Garage Spaces 2.0
Roof Type Composition
Garage Yes
Building
Lot Description Flag Lot, Level, Private
Story 1
Foundation Concrete Perimeter
Sewer Public Sewer
Water Public Water
Level or Stories 1
Schools
Elementary Schools Patterson
Middle Schools Evergreen
High Schools Glencoe
Others
Senior Community No
Acceptable Financing Cash, Conventional, FHA
Listing Terms Cash, Conventional, FHA
Read Less





