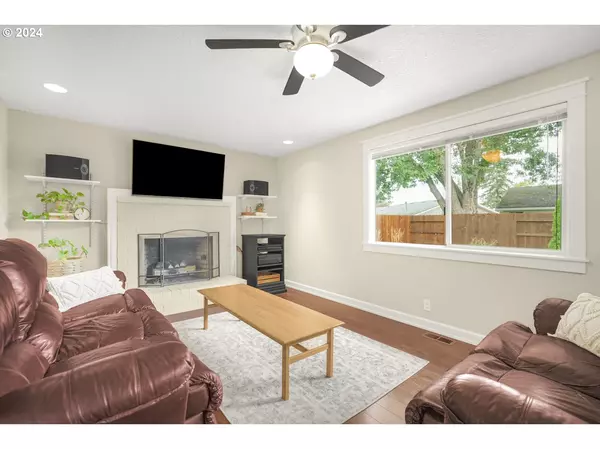Bought with Premiere Property Group, LLC
For more information regarding the value of a property, please contact us for a free consultation.
985 NE KATHRYN ST Hillsboro, OR 97124
Want to know what your home might be worth? Contact us for a FREE valuation!

Our team is ready to help you sell your home for the highest possible price ASAP
Key Details
Sold Price $545,000
Property Type Single Family Home
Sub Type Single Family Residence
Listing Status Sold
Purchase Type For Sale
Square Footage 1,460 sqft
Price per Sqft $373
MLS Listing ID 24328306
Sold Date 11/20/24
Style Stories1, Ranch
Bedrooms 4
Full Baths 2
Year Built 1989
Annual Tax Amount $3,928
Tax Year 2023
Lot Size 7,405 Sqft
Property Description
Beautifully Maintained, Move-In Ready Ranch-Style Home! This charming home features an open floor plan with gorgeous hardwoods throughout the main living space. The cozy living room offers a wood-burning fireplace, while the large, sunny dining room is perfect for family meals. The kitchen has stainless steel appliances, beautifully updated cupboards and countertops, and a convenient eat bar. The spacious primary bedroom includes a private bathroom with a tub/shower combo. Three additional bedrooms provide space for family, guests, or a home office. The second full bathroom also features a tub/shower combo. Step outside from the kitchen to a good-sized patio, ideal for outdoor dining and relaxation. The easy-to-maintain, private, fenced backyard offers garden space and watering system for raised beds and a tool shed for extra storage. The side of the home has a gated fence perfect for RV parking. Located in a fantastic area close to restaurants, parks, schools, McKay Creek Golf Course, and the Intel Jones Farm Campus. A wonderful place to call home! [Home Energy Score = 4. HES Report at https://rpt.greenbuildingregistry.com/hes/OR10233753]
Location
State OR
County Washington
Area _152
Rooms
Basement Crawl Space
Interior
Interior Features Ceiling Fan, Engineered Hardwood, Laminate Flooring, Tile Floor, Wallto Wall Carpet
Heating Forced Air
Cooling Central Air
Fireplaces Number 1
Fireplaces Type Wood Burning
Appliance Dishwasher, Disposal, Free Standing Range, Free Standing Refrigerator, Microwave
Exterior
Exterior Feature Fenced, Garden, Patio, Porch, Raised Beds, R V Parking, Tool Shed, Yard
Parking Features Attached
Garage Spaces 2.0
Roof Type Composition
Garage Yes
Building
Lot Description Level
Story 1
Foundation Pillar Post Pier, Stem Wall
Sewer Public Sewer
Water Public Water
Level or Stories 1
Schools
Elementary Schools Mooberry
Middle Schools Evergreen
High Schools Glencoe
Others
Senior Community No
Acceptable Financing Cash, Conventional, FHA, VALoan
Listing Terms Cash, Conventional, FHA, VALoan
Read Less





