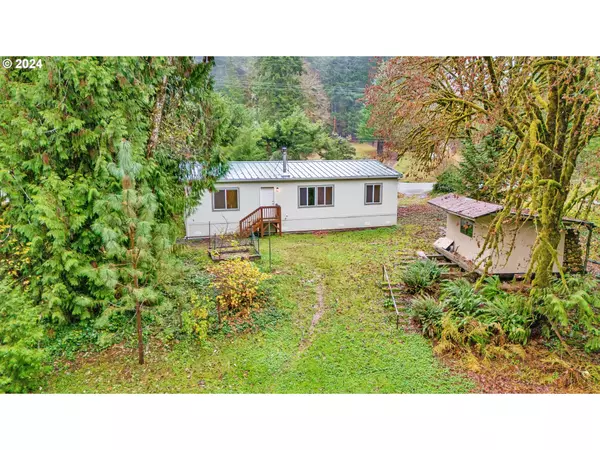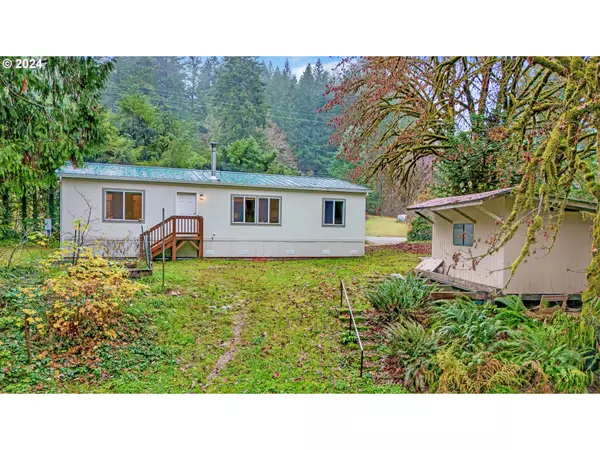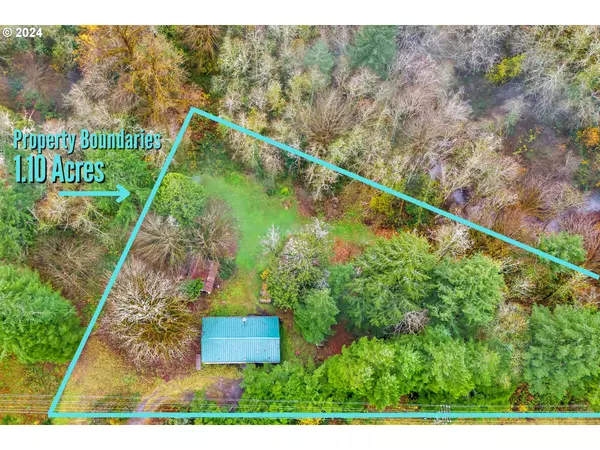Bought with Harcourts West Real Estate
For more information regarding the value of a property, please contact us for a free consultation.
22770 HIGHWAY 36 Cheshire, OR 97419
Want to know what your home might be worth? Contact us for a FREE valuation!

Our team is ready to help you sell your home for the highest possible price ASAP
Key Details
Sold Price $335,000
Property Type Manufactured Home
Sub Type Manufactured Homeon Real Property
Listing Status Sold
Purchase Type For Sale
Square Footage 1,296 sqft
Price per Sqft $258
MLS Listing ID 24628838
Sold Date 12/20/24
Style Stories1, Double Wide Manufactured
Bedrooms 3
Full Baths 2
Year Built 2017
Annual Tax Amount $777
Tax Year 2024
Lot Size 1.100 Acres
Property Description
Escape to country living with this delightful 3 bed, 2 bath home outside of Cheshire. Nestled on 1.10 acres and backed by BLM land, this property offers endless outdoor opportunities, all just a 25-minute drive from Eugene.Built in 2017, this turnkey home features an open floorplan for entertaining, woodstove and heat pump, and walk-in closets in all bedrooms. New well and septic systems installed in 2017.Step outside and enjoy a large backyard and your own private walking trail leading to a private creek. A storage shed provides practical utility, and the property's layout makes it ideal for creating your dream mini farm.This property also has space for you to park your RV, boat, or other outdoor toys!Whether you're looking for a retreat from the city life or a self-sufficient lifestyle, this Cheshire gem offers it all!
Location
State OR
County Lane
Area _237
Rooms
Basement Crawl Space, Exterior Entry
Interior
Interior Features Laminate Flooring, Laundry, Wallto Wall Carpet, Washer Dryer
Heating Heat Pump, Wood Stove
Cooling Heat Pump
Fireplaces Number 1
Fireplaces Type Stove, Wood Burning
Appliance Dishwasher, Free Standing Range, Free Standing Refrigerator, Microwave
Exterior
Exterior Feature Garden, Outbuilding, Raised Beds, Tool Shed, Yard
Waterfront Description Other
View Trees Woods
Roof Type Membrane,Metal
Garage No
Building
Lot Description Flood Zone, Public Road, Sloped, Trees
Story 1
Foundation Pillar Post Pier
Sewer Standard Septic
Water Well
Level or Stories 1
Schools
Elementary Schools Laurel
Middle Schools Shasta
High Schools Junction City
Others
Senior Community No
Acceptable Financing Cash, Conventional, FHA, USDALoan, VALoan
Listing Terms Cash, Conventional, FHA, USDALoan, VALoan
Read Less





