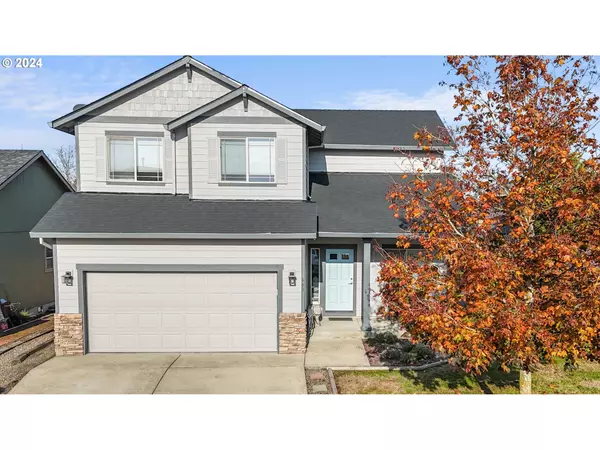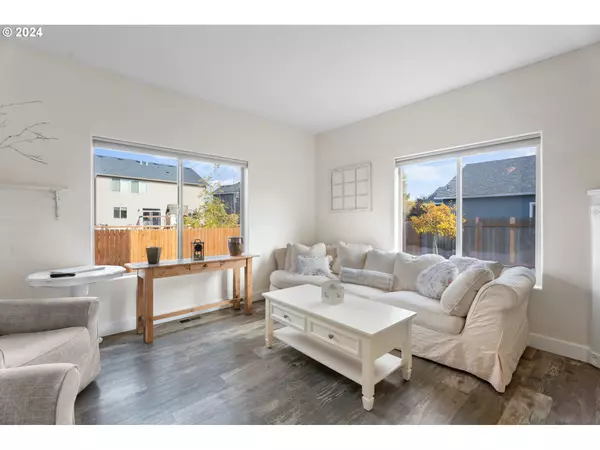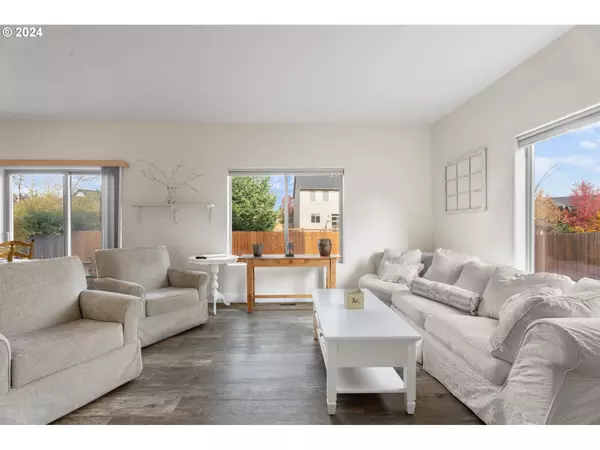Bought with Knipe Realty ERA Powered
For more information regarding the value of a property, please contact us for a free consultation.
663 SHENANDOAH DR Molalla, OR 97038
Want to know what your home might be worth? Contact us for a FREE valuation!

Our team is ready to help you sell your home for the highest possible price ASAP
Key Details
Sold Price $504,900
Property Type Single Family Home
Sub Type Single Family Residence
Listing Status Sold
Purchase Type For Sale
Square Footage 1,685 sqft
Price per Sqft $299
Subdivision Lexington Estates
MLS Listing ID 24441397
Sold Date 12/27/24
Style Stories2, Traditional
Bedrooms 3
Full Baths 2
Condo Fees $50
HOA Fees $4/ann
Year Built 2006
Annual Tax Amount $4,202
Tax Year 2024
Lot Size 6,534 Sqft
Property Description
Tastefully updated home in the heart of Lexington Estates. Open floor plan with 3 bedrooms, 2.5 bathrooms, an office and a bonus room. This lot uniquely backs to a green space and small creek for added space between backyard neighbors. Owners have completed many updates for buyer peace of mind. Upon entering the house, you'll be greeted by the most perfect robin egg blue colored front door. Kick off your shoes and hang up your jacket in the cozy entryway nook. Beautiful neutral LVP flooring and large windows with custom soft shades create a light and bright feel throughout. The thoughtfully designed kitchen offers new quartz countertops, sink and faucet, a pantry and updated stainless steel appliances. High ceilings, an office/den and a cozy gas fireplace complete the main level living space. Laundry and updated half bath also on main level. Upstairs you'll find 3 spacious and bright bedrooms with like-new carpet, a full bath and a bonus room with vaulted ceilings. The primary suite includes a walk-in closet, bathroom with step in shower, large window for added natural light and vaulted ceilings. Outside, enjoy a spacious fully fenced back and side yard with a large paver patio, space for gardening and a shed for added storage. Recent updates include fresh exterior paint (2022), new gas furnace and air conditioner (2020), new roof (2024) and new water heater (2024). Convenient to the darling Strawberry Park.
Location
State OR
County Clackamas
Area _146
Zoning R1
Rooms
Basement Crawl Space
Interior
Interior Features Ceiling Fan, Garage Door Opener, High Ceilings, Laundry, Luxury Vinyl Plank, Quartz, Vaulted Ceiling, Wallto Wall Carpet
Heating Forced Air95 Plus
Cooling Central Air
Fireplaces Number 1
Fireplaces Type Gas
Appliance Dishwasher, Disposal, Free Standing Range, Microwave, Pantry, Plumbed For Ice Maker, Quartz, Solid Surface Countertop, Stainless Steel Appliance
Exterior
Exterior Feature Fenced, Garden, Patio, Porch, Public Road
Parking Features Attached
Garage Spaces 2.0
View Territorial
Roof Type Composition
Garage Yes
Building
Lot Description Level
Story 2
Foundation Concrete Perimeter
Sewer Public Sewer
Water Public Water
Level or Stories 2
Schools
Elementary Schools Mulino
Middle Schools Molalla River
High Schools Molalla
Others
Senior Community No
Acceptable Financing Cash, Conventional, FHA, VALoan
Listing Terms Cash, Conventional, FHA, VALoan
Read Less





