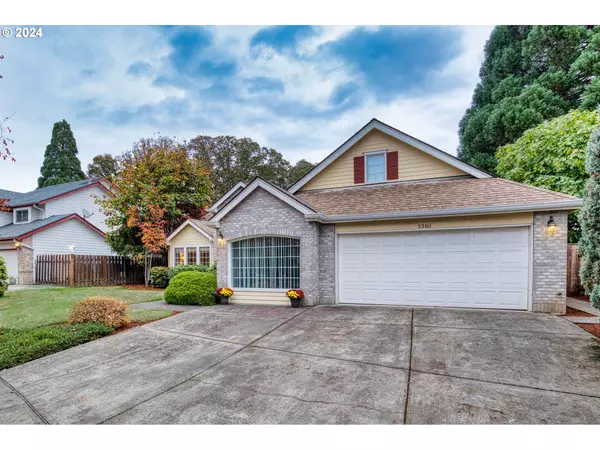Bought with Real Broker
For more information regarding the value of a property, please contact us for a free consultation.
3380 NE SUNBURST AVE Hillsboro, OR 97124
Want to know what your home might be worth? Contact us for a FREE valuation!

Our team is ready to help you sell your home for the highest possible price ASAP
Key Details
Sold Price $605,000
Property Type Single Family Home
Sub Type Single Family Residence
Listing Status Sold
Purchase Type For Sale
Square Footage 2,235 sqft
Price per Sqft $270
MLS Listing ID 24368340
Sold Date 12/30/24
Style Ranch, Traditional
Bedrooms 3
Full Baths 2
Condo Fees $150
HOA Fees $12/ann
Year Built 1991
Annual Tax Amount $6,333
Tax Year 2024
Lot Size 8,276 Sqft
Property Description
Gorgeous single-level home in Sunburst Meadows! This well-maintained, light-filled home offers comfortable living with ample space for all. The 3-bedroom, 2-bath layout includes vaulted ceilings and an open floor plan. The spacious entry welcomes you with hardwood floors and a soaring ceiling, a large living room and formal dining room, and a cozy family room with a fireplace. The kitchen boasts granite countertops, stainless steel appliances, and a convenient breakfast bar. The vaulted primary suite feels like a retreat, with backyard access, a walk-in closet, and an ensuite bath featuring dual sinks, a vanity, a large soaking tub, and a walk-in shower. A finished bonus room off the garage is ideal for a 4th bedroom, home office or workout area. Relax in your beautiful mature landscaping creating a private backyard with patio, canopy for shade and tool shed. Conveniently located to Hwy 26 access, downtown Hillsboro, schools, parks and more. [Home Energy Score = 3. HES Report at https://rpt.greenbuildingregistry.com/hes/OR10233806]
Location
State OR
County Washington
Area _152
Interior
Interior Features Ceiling Fan, Granite, Hardwood Floors, Jetted Tub, Laundry, Skylight, Vaulted Ceiling, Wallto Wall Carpet, Washer Dryer
Heating Forced Air
Fireplaces Number 1
Fireplaces Type Gas
Appliance Builtin Oven, Cooktop, Dishwasher, Down Draft, Free Standing Refrigerator, Granite, Microwave, Pantry, Stainless Steel Appliance, Tile
Exterior
Exterior Feature Fenced, Tool Shed, Yard
Parking Features Attached
Garage Spaces 2.0
Roof Type Composition
Accessibility GarageonMain, GroundLevel, MainFloorBedroomBath, MinimalSteps, OneLevel, Pathway, WalkinShower
Garage Yes
Building
Lot Description Level
Story 1
Sewer Public Sewer
Water Public Water
Level or Stories 1
Schools
Elementary Schools Patterson
Middle Schools Evergreen
High Schools Glencoe
Others
Senior Community No
Acceptable Financing Cash, Conventional, FHA, VALoan
Listing Terms Cash, Conventional, FHA, VALoan
Read Less





