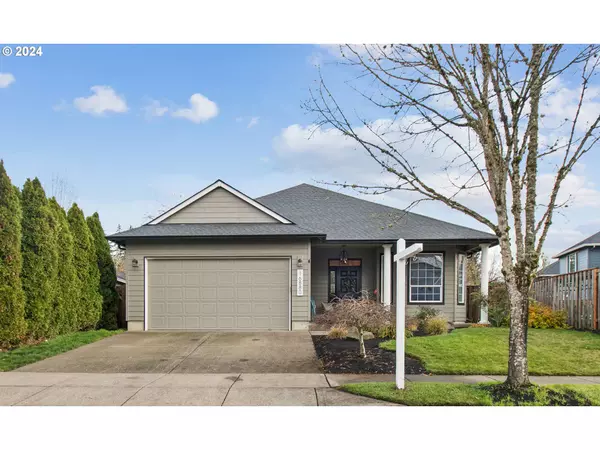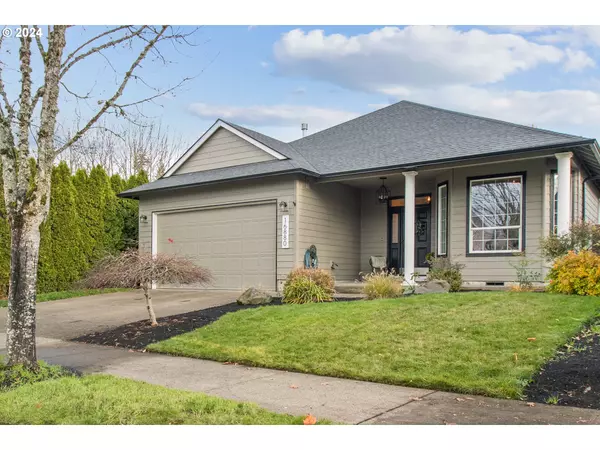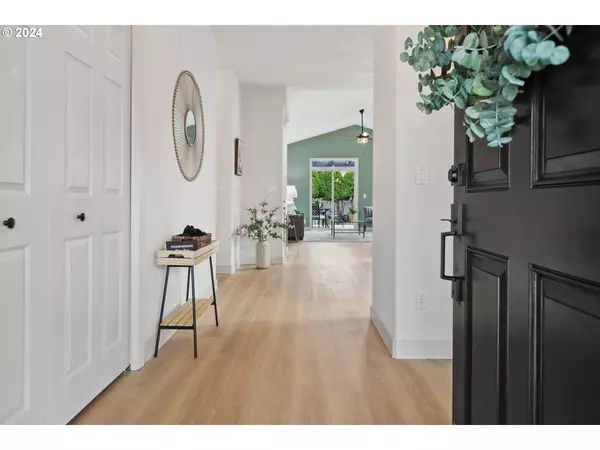Bought with ELEETE Real Estate
For more information regarding the value of a property, please contact us for a free consultation.
16880 SW COBBLESTONE DR Sherwood, OR 97140
Want to know what your home might be worth? Contact us for a FREE valuation!

Our team is ready to help you sell your home for the highest possible price ASAP
Key Details
Sold Price $665,000
Property Type Single Family Home
Sub Type Single Family Residence
Listing Status Sold
Purchase Type For Sale
Square Footage 1,611 sqft
Price per Sqft $412
Subdivision Woodhaven
MLS Listing ID 24246188
Sold Date 01/01/25
Style Stories1, Ranch
Bedrooms 3
Full Baths 2
Condo Fees $109
HOA Fees $36/qua
Year Built 1999
Annual Tax Amount $5,527
Tax Year 2024
Lot Size 6,098 Sqft
Property Description
Discover the charm of this fully remodeled, ranch-style gem nestled in Sherwood's Woodhaven neighborhood. This stunning 3-bedroom, 2-bath home offers an open and inviting layout, highlighted by a spacious kitchen featuring an island with a striking waterfall quartz countertop. The inviting great room is highlighted by a warm gas fireplace, creating the perfect gathering space. Retreat to the primary suite, complete with a spacious walk-in closet and a spa-inspired tiled shower. A versatile bonus room provides the ideal space for a home office, playroom, or cozy den, adapting effortlessly to fit your needs. Step outside to a composite deck with an open pergola—perfect for enjoying relaxing evenings outdoors. Whether rain or shine, the covered front porch provides you a peaceful place to relax, greet the neighbors, and enjoy some fresh air. New roof installed in 2024. With a two-car garage, plenty of storage space, and an impressive list of recent updates, this home combines modern amenities with classic comfort. Don't miss the opportunity to make it your own!
Location
State OR
County Washington
Area _151
Rooms
Basement Crawl Space
Interior
Interior Features High Ceilings, Luxury Vinyl Plank
Heating Forced Air
Cooling Central Air
Fireplaces Number 1
Fireplaces Type Gas
Appliance Disposal, Free Standing Gas Range, Free Standing Refrigerator, Island, Quartz, Range Hood, Wine Cooler
Exterior
Exterior Feature Deck, Fenced, Sprinkler
Parking Features Attached
Garage Spaces 2.0
Roof Type Composition
Accessibility MainFloorBedroomBath
Garage Yes
Building
Lot Description Level
Story 1
Sewer Public Sewer
Water Public Water
Level or Stories 1
Schools
Elementary Schools Middleton
Middle Schools Sherwood
High Schools Sherwood
Others
Senior Community No
Acceptable Financing Cash, Conventional, FHA, VALoan
Listing Terms Cash, Conventional, FHA, VALoan
Read Less





