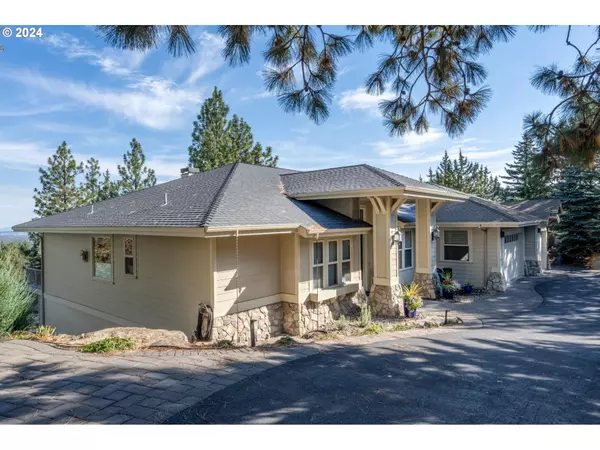Bought with Non Rmls Broker
For more information regarding the value of a property, please contact us for a free consultation.
3364 NW STARVIEW DR Bend, OR 97703
Want to know what your home might be worth? Contact us for a FREE valuation!

Our team is ready to help you sell your home for the highest possible price ASAP
Key Details
Sold Price $1,650,000
Property Type Single Family Home
Sub Type Single Family Residence
Listing Status Sold
Purchase Type For Sale
Square Footage 2,732 sqft
Price per Sqft $603
MLS Listing ID 24017101
Sold Date 01/09/25
Style Stories1, Contemporary
Bedrooms 3
Full Baths 2
Condo Fees $260
HOA Fees $21/ann
Year Built 2000
Annual Tax Amount $10,628
Tax Year 2023
Lot Size 0.420 Acres
Property Description
Stunning updates and remodeling has created beautiful design blending contemporary with traditional in this SINGLE level Awbrey Butte home. The spacious Great Room with new Cumaru floors has gas fireplace and abundant windows showcasing lovely vistas of Mt. Jefferson, Hood , Broken Top and more. A large deck off LR and kitchen is great for relaxing and entertaining The new Chef's kitchen has quartz counters, high end appliances, large island. Enjoy the sunrise from the eating nook. Large Dining room provides more entertaining space. This warm and inviting floor plan has good separation of bedrooms. Wake up to mountian views from Primary Ensuite. Curbless shower, soaking tub, radiant floor heat. A 3 car expoxy coated garage and massive storage under the home allows for plenty of room for your toys. Tons of updates have been done with attention to quality and style
Location
State OR
County Deschutes
Area _320
Rooms
Basement Crawl Space
Interior
Interior Features Garage Door Opener, Hardwood Floors, Tile Floor
Heating Forced Air
Cooling Central Air, Heat Pump
Fireplaces Number 1
Fireplaces Type Gas
Appliance Builtin Refrigerator, Cook Island, Cooktop, Double Oven, Quartz, Range Hood
Exterior
Exterior Feature Sprinkler
Garage Spaces 3.0
View City, Mountain, Trees Woods
Roof Type Composition
Garage No
Building
Story 1
Foundation Stem Wall
Sewer Public Sewer
Water Public Water
Level or Stories 1
Schools
Elementary Schools W.E. Miller
Middle Schools Cascade
High Schools Summit
Others
Senior Community No
Acceptable Financing Cash, Conventional
Listing Terms Cash, Conventional
Read Less





