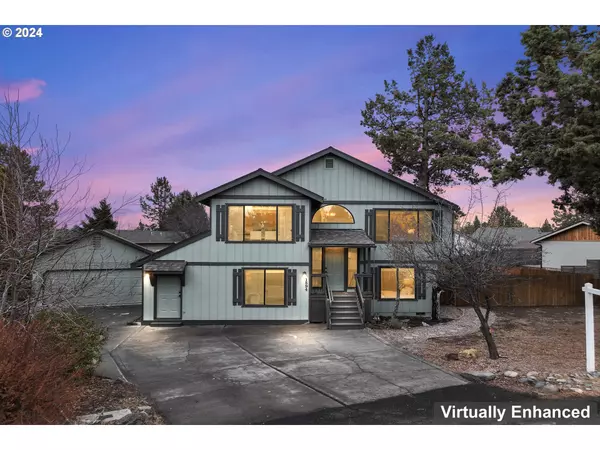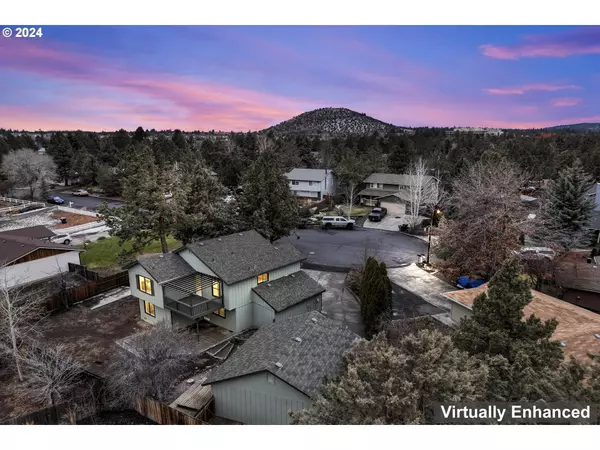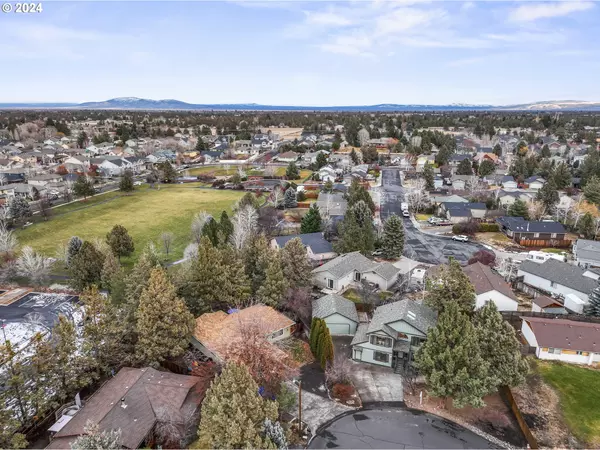Bought with Non Rmls Broker
For more information regarding the value of a property, please contact us for a free consultation.
1894 NE DIABLO WAY Bend, OR 97701
Want to know what your home might be worth? Contact us for a FREE valuation!

Our team is ready to help you sell your home for the highest possible price ASAP
Key Details
Sold Price $590,000
Property Type Single Family Home
Sub Type Single Family Residence
Listing Status Sold
Purchase Type For Sale
Square Footage 1,944 sqft
Price per Sqft $303
Subdivision The Winchester
MLS Listing ID 24256912
Sold Date 01/21/25
Style Stories2, Split
Bedrooms 3
Full Baths 2
Year Built 1992
Annual Tax Amount $3,773
Tax Year 2024
Lot Size 8,276 Sqft
Property Description
Discover this beautifully updated 1,944 sqft home in NE Bend's Winchester neighborhood, perfectly located near St. Charles Hospital, Whole Foods & more. With 3 bedrooms, 2 baths, & bonus room (or 4th bedroom), this split-level design is both functional & stylish. The upper level features a spacious kitchen w/ brand-new high-end stainless-steel appliances, dining area, living room, primary bedroom, and full bath. Downstairs offers two bedrooms, full bath, laundry room & large bonus room w/ its own entrance—ideal for a home office or extra living space. Enjoy new LVP flooring in main areas, plush carpet in the bedrooms & patios on both levels overlooking a large fenced backyard. The detached 2-car garage, long driveway, and cul-de-sac location provide ample parking, even for an RV or boat. Freshly painted inside and out, this home is immaculate, move-in ready and just minutes from Old Mill, downtown Bend, and Pilot Butte. LLC Member is an OR Licensed Broker
Location
State OR
County Deschutes
Area _320
Rooms
Basement None
Interior
Interior Features Ceiling Fan, Garage Door Opener, High Ceilings, Hookup Available, Laundry, Luxury Vinyl Plank, Skylight, Soaking Tub, Sprinkler, Vaulted Ceiling, Vinyl Floor, Wallto Wall Carpet
Heating Wall Heater
Appliance Builtin Oven, Builtin Refrigerator, Dishwasher, Disposal, Pantry, Plumbed For Ice Maker, Range Hood, Stainless Steel Appliance
Exterior
Exterior Feature Covered Patio, Deck, Fenced, Patio, R V Parking, Sprinkler, Yard
Parking Features Detached
Garage Spaces 2.0
Roof Type Composition
Accessibility GarageonMain, MainFloorBedroomBath, MinimalSteps
Garage Yes
Building
Lot Description Cul_de_sac, Level
Story 2
Foundation Concrete Perimeter, Slab
Sewer Public Sewer
Water Public Water
Level or Stories 2
Schools
Elementary Schools Buckingham
Middle Schools Pilot Butte
High Schools Mountain View
Others
Senior Community No
Acceptable Financing Cash, Conventional
Listing Terms Cash, Conventional
Read Less





