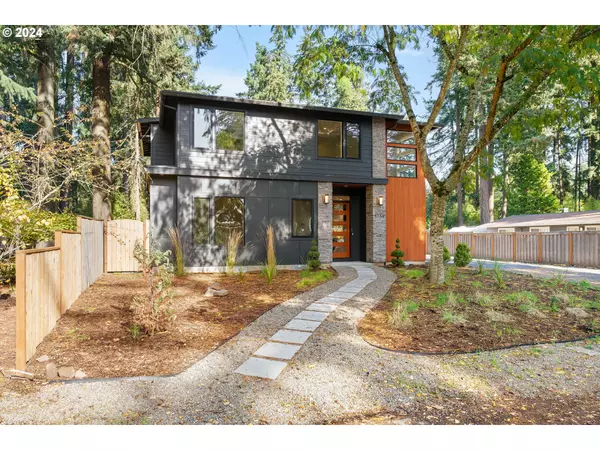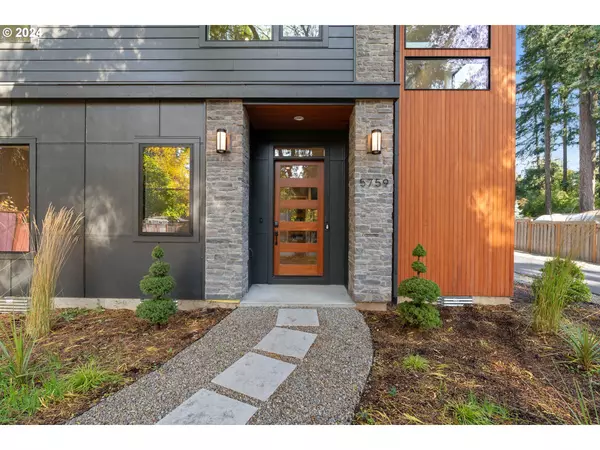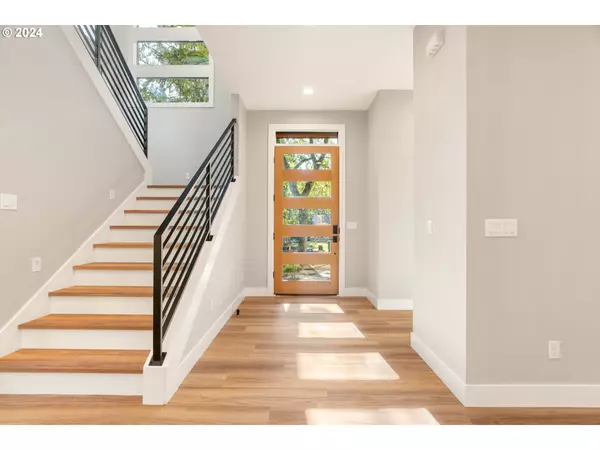Bought with John L. Scott
For more information regarding the value of a property, please contact us for a free consultation.
5759 WASHINGTON CT Lake Oswego, OR 97035
Want to know what your home might be worth? Contact us for a FREE valuation!

Our team is ready to help you sell your home for the highest possible price ASAP
Key Details
Sold Price $1,195,000
Property Type Single Family Home
Sub Type Single Family Residence
Listing Status Sold
Purchase Type For Sale
Square Footage 2,343 sqft
Price per Sqft $510
Subdivision Lake Forest
MLS Listing ID 24559926
Sold Date 01/21/25
Style Stories2, N W Contemporary
Bedrooms 4
Full Baths 2
Year Built 2024
Annual Tax Amount $6,957
Tax Year 2024
Lot Size 7,405 Sqft
Property Description
Amazing opportunity to own brand new construction in Lake Oswego. This home features a perfect floor plan for modern day living and entertaining with large open concept living, dining and kitchen. The generous living room features a gas fireplace, built-ins, and impressive sliding glass doors that open to the fully fenced, turf yard, with covered patio providing year-round enjoyment. One bedroom on main, three up top including a dreamy oversized primary suite featuring a spa like bath and walk-in closet. Thoughtfully designed with an abundance of large windows and skylights to maximize the natural light. This home is complete with a fantastic location on a quiet peaceful street, with easy highway access and amazing schools. A rare opportunity at this price point.
Location
State OR
County Clackamas
Area _147
Interior
Interior Features Laundry, Quartz, Wallto Wall Carpet
Heating Forced Air
Cooling Central Air
Fireplaces Number 1
Fireplaces Type Gas
Appliance Free Standing Range, Free Standing Refrigerator, Gas Appliances, Island, Pantry, Quartz, Range Hood, Stainless Steel Appliance
Exterior
Exterior Feature Covered Patio, Fenced, Yard
Parking Features Detached
Roof Type Composition
Garage Yes
Building
Lot Description Level
Story 2
Foundation Concrete Perimeter
Sewer Public Sewer
Water Public Water
Level or Stories 2
Schools
Elementary Schools River Grove
Middle Schools Lakeridge
High Schools Lakeridge
Others
Senior Community No
Acceptable Financing Cash, Conventional
Listing Terms Cash, Conventional
Read Less





