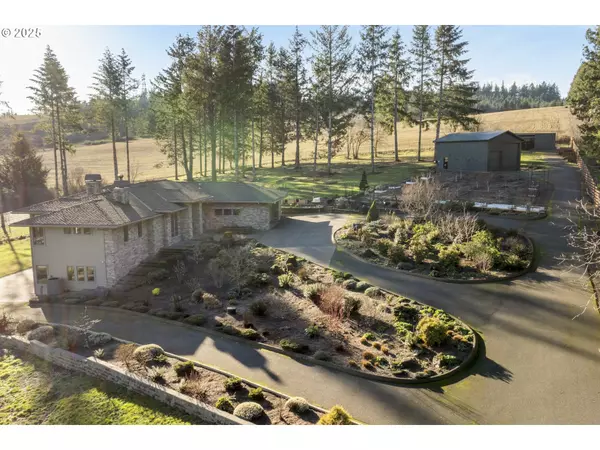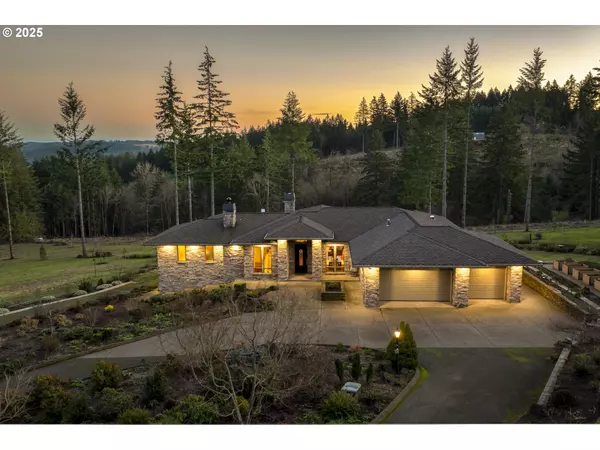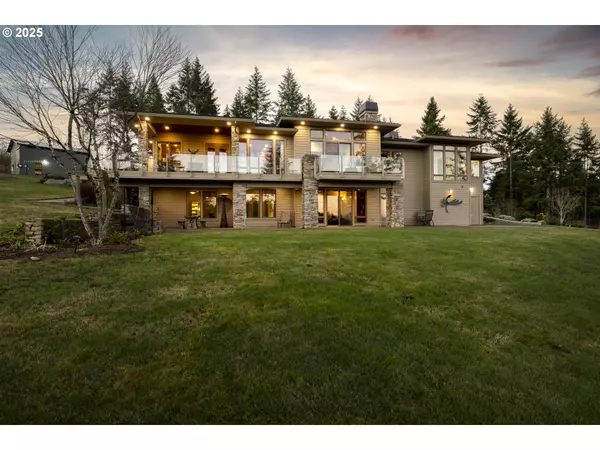Bought with Cascade Hasson Sotheby's International Realty
For more information regarding the value of a property, please contact us for a free consultation.
24891 NE MELOTT RD Hillsboro, OR 97123
Want to know what your home might be worth? Contact us for a FREE valuation!

Our team is ready to help you sell your home for the highest possible price ASAP
Key Details
Sold Price $2,000,000
Property Type Single Family Home
Sub Type Single Family Residence
Listing Status Sold
Purchase Type For Sale
Square Footage 4,691 sqft
Price per Sqft $426
Subdivision Melvista Ridge Estates
MLS Listing ID 659536331
Sold Date 02/20/25
Style Craftsman, N W Contemporary
Bedrooms 4
Full Baths 2
Year Built 2006
Annual Tax Amount $11,341
Tax Year 2024
Lot Size 8.530 Acres
Property Sub-Type Single Family Residence
Property Description
Discover the ultimate in luxury living with this exceptional offering: a stunning gated Bald Peak estate on 8.53 total acres, combining a meticulously designed Mascord home on 4.68 park-like acres with an adjacent 3.85-acre parcel of raw land. This unique opportunity allows for the creation of a true luxury estate, with the potential for a secondary residence on the additional tax lot. The elegant main residence is a masterpiece of modern design, originally built as the builder's own home. Every detail showcases high-end finishes, including slab granite surfaces in the kitchen, laundry, and bathrooms, 10-foot ceilings, rich hardwood floors, and custom cabinetry. The gourmet kitchen is perfectly suited for entertaining, while the media room, complete with an 80" flat screen and premium sound system, offers a luxurious retreat. A spacious 537-square-foot workshop on the lower level and a high-efficiency multi-fuel furnace add functionality and comfort to the home. The fully deer-fenced grounds feature a large, detached 24'x36'shop, perennial flower and vegetable gardens, a variety of berries, and a flourishing fruit orchard. The adjacent 3.85-acre parcel expands the possibilities, offering ample space for a secondary residence, additional amenities, or simply enhanced privacy. Together, the combined 8.53-acre estate provides an unparalleled blend of seclusion and convenience, with easy access to the high-tech corridor. This is a rare opportunity to create your dream luxury estate, complete with breathtaking Mt. Hood views, tranquil surroundings, and modern elegance. No expense has been spared in crafting this exceptional property.
Location
State OR
County Yamhill
Area _156
Zoning VLDR5
Rooms
Basement Daylight, Finished
Interior
Interior Features Central Vacuum, Garage Door Opener, Granite, Hardwood Floors, High Ceilings, High Speed Internet, Jetted Tub, Laundry, Sound System, Tile Floor, Wallto Wall Carpet
Heating Forced Air, Radiant
Cooling Central Air, Heat Pump
Fireplaces Number 1
Fireplaces Type Propane
Appliance Builtin Oven, Builtin Range, Builtin Refrigerator, Convection Oven, Dishwasher, Disposal, Gas Appliances, Granite, Island, Microwave, Plumbed For Ice Maker
Exterior
Exterior Feature Barn, Covered Patio, Deck, Fenced, Garden, Gas Hookup, Patio, Porch, Private Road, R V Parking, Tool Shed
Parking Features Attached
Garage Spaces 3.0
View Mountain, Territorial, Trees Woods
Roof Type Composition
Accessibility AccessibleDoors, AccessibleHallway, GarageonMain, MainFloorBedroomBath, UtilityRoomOnMain, WalkinShower
Garage Yes
Building
Lot Description Gentle Sloping, Private, Trees, Wooded
Story 2
Sewer Septic Tank
Water Community
Level or Stories 2
Schools
Elementary Schools Ewing Young
Middle Schools Chehalem Valley
High Schools Newberg
Others
Senior Community No
Acceptable Financing Cash, Conventional
Listing Terms Cash, Conventional
Read Less





